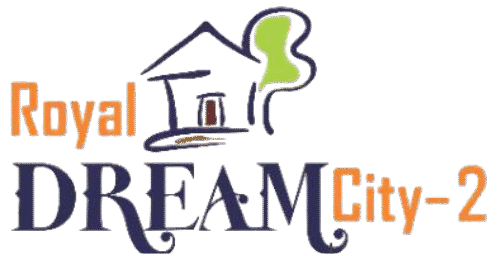Royal Towers
Description
Project Specifications
Structure
- RCC framed structure
Bed Room & Living Room
- 2X2 Vitrified Tiles flooring
- POP fall ceiling in hall
- Cable TV connections
Plumbing
- Internal branded concealed fittings and fixtures
Painting
- External: Plastic Emulsion Paint
- Internal: Emulsion with full putty
Electrical
- All electrical wiring is concealed with PVC insulation wires and modular switches
- Sufficient power outlet and light points provided
Kitchen
- Granite kitchen platform
- Dry balcony
BATHROOM
- Antiskid flooring
- Equivalent fittings and sanitary ware
- Designer dado
- Hot water connection
Special Features
- Gym
- Child Garden
- CCTV Camera
- Elegant Entrance Gate
- Solar Water Heater Connection
Windows Doors
- Main Door: Bajaj “B” Secure / Equivalent Door
- Inner Door: RCC Frame with Flush door
- Toilet Door: RCC Frame with Flush door / PVC Door
- Windows: 3 Track Aluminium windows with Powder coated M.S. safety grill
Lift
- Lift with suitable capacity
Address
-
Address New Narendra Nagar, Nagpur
-
Country India
-
Province/State Maharashtra
-
City/Town Nagpur
-
Neighborhood Purti Bazar
Overview
- Property ID 4639
- Price Price on call
- Property Type 2 BHK Apartment, Apartment
- Property status Completed Project
- Label Sold
