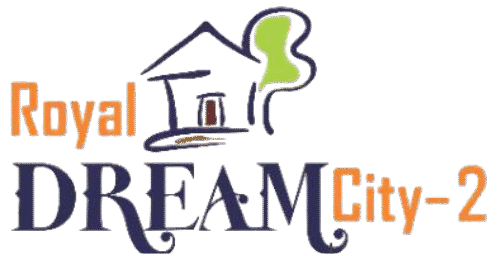Royal Paradise
Description
Project Specifications
Structure
- Earthquake resistant, RCC framed structure
Walls
- Internal: 4″ (115mm) thick brick
- External: 6″ (150mm) thick brick
Bed Room & Living Room
- Vitrified Tiles flooring
- Cable TV connections in Living Room
- AC Point in Hall & Master Bedroom
Plumbing
- Internal branded concealed fittings and fixtures
Painting
- External: Acrylic Emulsion
- Internal: Emulsion with full putty
Electrical
- Concealed electrical fitting with ISI Wire and modular switches
- Sufficient power outlet and light points provided
Kitchen
- Semi Modular Kitchen Platform with Black Granite top with S.S. Sink
- Dry Balcony
- 24 hrs. Drinking water tap
BATHROOM
- Solar Water Heater
- Antiskid Tiles flooring
- Washbasin
- Equivalent make fittings & premium sanitary ware
- dado up to 7’
- Hot & Cold-water connection
Windows Doors
- Main Door: Video Door Phone, T.W. Frame and T.W. Door
- Other Door: Laminated Flush door & RCC frame
- Toilet Door: Laminated Flush door
- Windows: Window Granite & Aluminium Powder coated windows with M.S. safety grill
Lift
- Lift with suitable capacity
PARKING
- Spacious Car & 2-wheeler Parking
Security
- 24 hr. Security with CCTV Camera
Address
-
Address Plot No. 19, S.E. Railway Employees Society-2, Pratap Nagar, Nagpur
-
Country India
-
Province/State Maharashtra
-
City/Town Nagpur
-
Neighborhood Purti Bazar
Overview
- Property ID 4645
- Price Price on call
- Property Type 2 BHK Apartment, Apartment
- Property status Completed Project
- Label Sold
